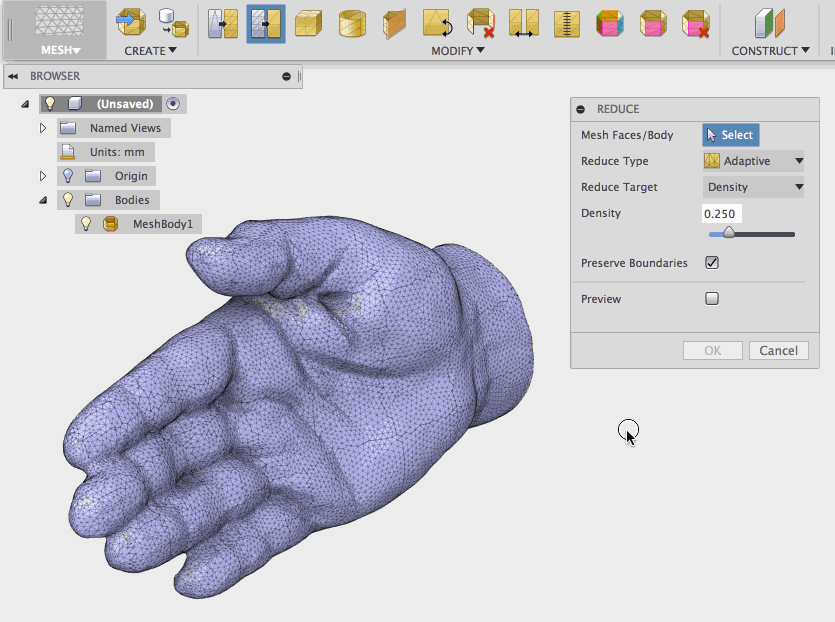

One of the most popular providers of design software is Autodesk, and their cloud-based platform Fusion 360 has become well-loved by many a 3D designer – and it just keeps getting better. Autodesk releases frequent updates to the Fusion 360 software, and this week they announced their latest, which should please many users. Happy Christmas in July, Autodesk fans – Fusion 360 now offers mesh editing.
Previously, Fusion 360 users would need to switch over to MeshMixer to modify STL and OBJ files, but now all mesh editing and modification can be done right in Fusion. According to Autodesk, they imported and “Fusion-ified” most of the MeshMixer technology, making Fusion 360 the first software of its kind to incorporate mesh editing as part of a complete product design platform.

All you need to do to access the new function is select “Create Mesh” from the Create drop-down menu, and you’ll be taken to the Mesh Environment, where you can open the model you want to work on by clicking “Insert Mesh.” The new features include several helpful tools, including the following:
- Remesh is a tool that helps you clear up a model that has too many triangles, overly narrow triangles, or otherwise messed-up triangles. Click the Remesh tool, and Fusion will fix your model so that the triangles are more evenly distributed. You can fine-tune the mesh if needed, changing the density of the triangles or fixing them so your edges stay sharp.
- Reduce allows you to reduce the number of triangles if there are still too many. Select the entire model or just one area, then change the density and hit preview to see how your model looks.
- Erase and Fill is a magical tool that allows you to remove an entire area from a model – or fill a hole in a 3D scan – with just the click of a button.
- Rebuild as Solid is a neat function for those models that are just giving you a headache. If your model is full of holes or openings and you’re having a hard time closing them without messing things up, just click the Rebuild as Solid tool and it’ll automatically remesh your model, closing gaps and producing a solid mesh.
- Merge lets you merge multiple mesh bodies into one, giving each of them a separate color once merged, for easy selection.
For more advanced work, there are a couple tools that help you to create sketch geometry from sections of your mesh body: Create Mesh Section and Fit Curves to Mesh Section.
While the mesh editing functionality is the biggest change in the July update, there are a few other changes as well. There’s a new Sketch Scale tool, a couple of bug fixes, and a Deep Update function that lets you update your entire assembly with one click after changing any component. Also, there’s a new and improved Space Mouse that now orbits around the center of the bounding box. The Inventor file format has been updated to 2016, and to make everyone’s lives easier, body names now automatically become component names when converted.
You now have the capability to create 2D drawing templates that store annotation settings, sheet settings, repeating text, and title block logos. The graphics engine has been upgraded to improve the performance of shaded and wireframe visual styles with hidden edges, and improvements have been made to the parts lists and drawings UI. Also, Fusion 360 is now available in German! To see what other changes have been made and check out some of the upgrades in more detail, take a look at the Fusion 360 blog. Let’s discuss these changes further also over in the Autodesk Fusion 360 3D Software Mesh Editing forum at 3DPB.com.
If you're looking to get architectural 3D animation in the USA, our service provides an exceptional way to bring your architectural concepts to life through dynamic, immersive visuals. Through our platform, you can easily request high-quality 3D animations that showcase your designs in motion, offering a detailed view of your project from multiple angles and perspectives. Whether it's for a real estate development, a commercial building, or an urban planning project, our expert team ensures that every detail is captured in a visually compelling animation.
Through our website, you can seamlessly get architectural 3D animation tailored to your project’s specific needs. With our help, you can offer potential clients or investors an engaging experience that goes beyond static images. By integrating CGI animations with real-world settings, lighting, and textures, our team creates a lifelike experience that allows your audience to interact with your project as though it were already built. This service is perfect for presenting complex designs in a clear, visually attractive way that stands out in the competitive architectural market.




